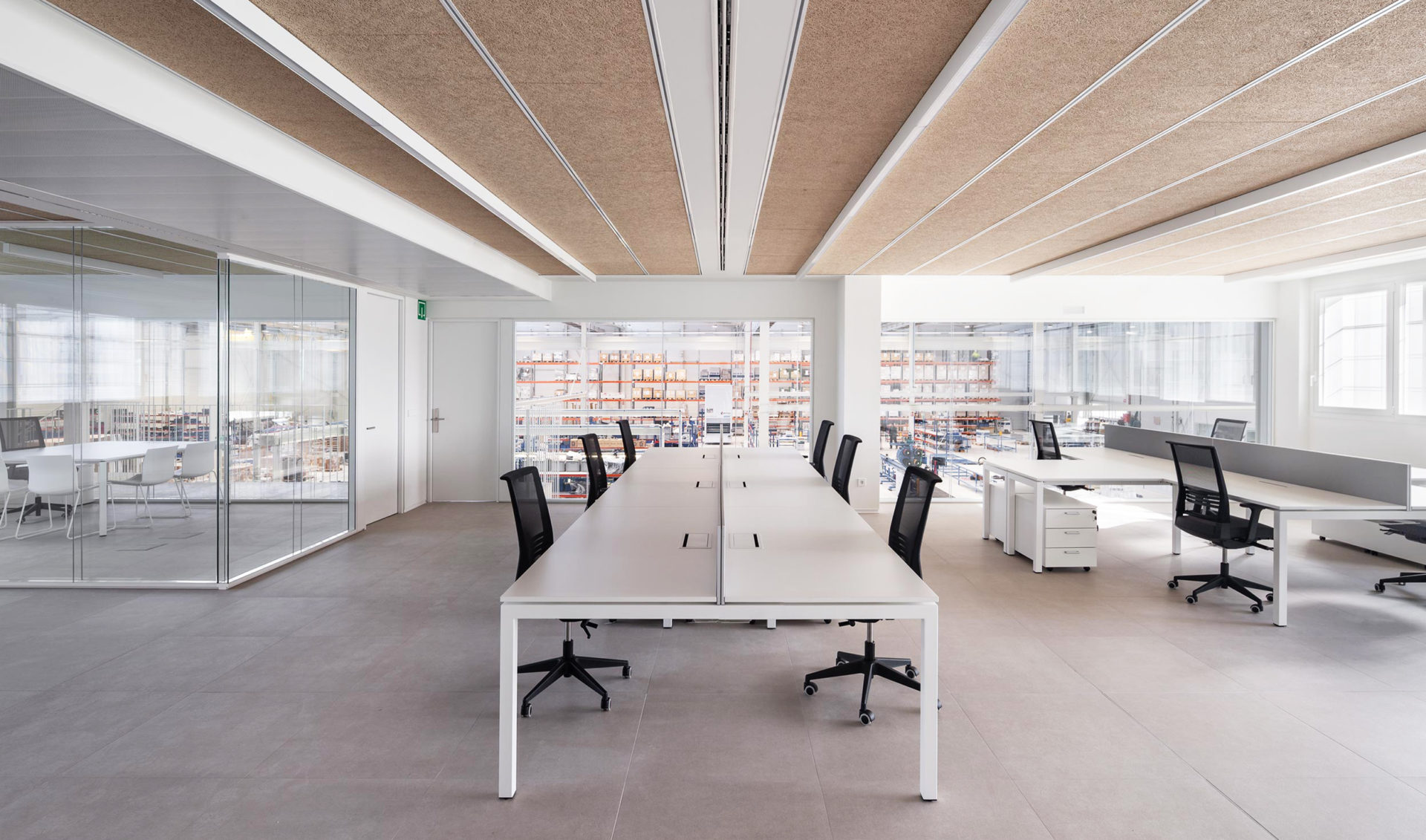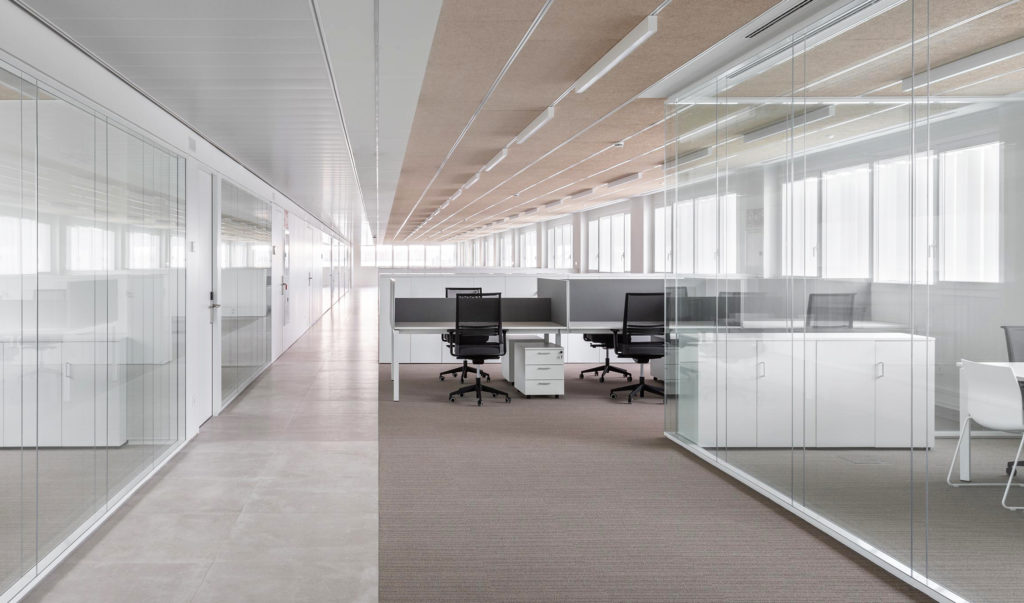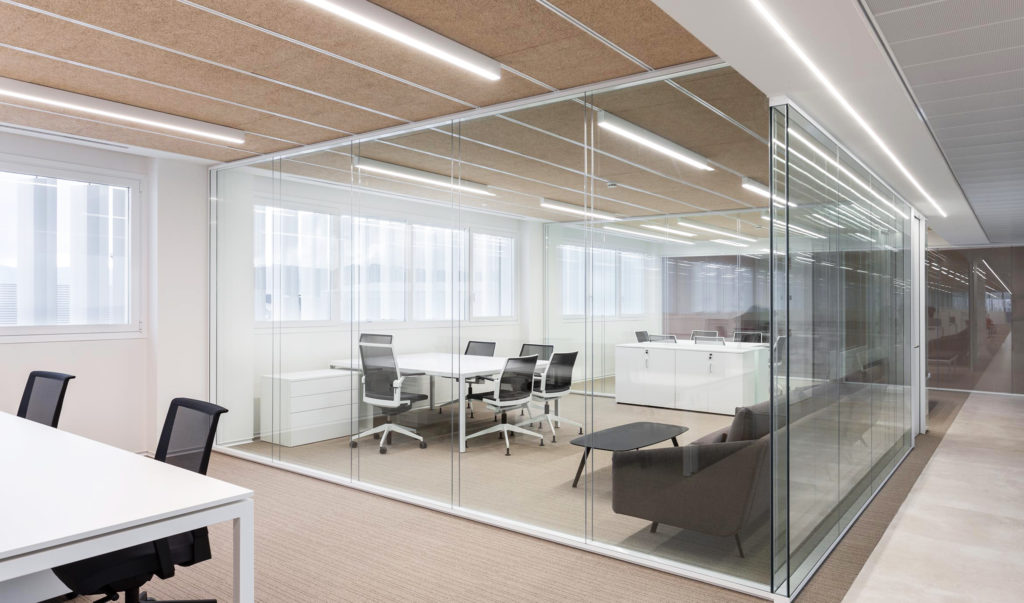
Space and furniture distribution in the new flexible, ergonomic, collaborative office concept.
ByE arquitectos, the architectural firm that Focke Meler Gluing Solutions S.L. commissioned to manage and deliver the building of its new industrial plant and offices in the Arazuri-Orkoien industrial estate (Navarra), based itself on the open-space concept and design thinking process to complete the work. This innovative project has been declared of public interest in Navarra.
ByE arquitectos turned to the Dynamobel team to fit out the offices due to our extensive experience in the sector and because our solutions adapt to the requirements companies currently demand.
These days, companies seek flexible, ergonomic, open spaces; private spaces, places for meetings and others for collaboration in order to facilitate the tasks their employees perform on a daily basis and enhance their well-being, comfort and productivity. The new Focke Meler headquarters is a clear reflection of the benefits offices of this kind have to offer.
Today we are talking with Manuel Enríquez Jiménez, an architect at ByE arquitectos, about two concepts which are now essential for businesses: space distribution and furniture. Both contribute to improving daily life in companies and increasing the benefits they can offer those working for them. Such is the case with Focke Meler.
What were the reasons or the basis for distributing the spaces?
The new building is laid out as two distinct functional areas, the offices and the production plant, which are really configured as two separate buildings joined together.
The functional layout of the outside of the plot means that the office building has 2 pedestrian entrances, one for employees at one end and another for visitors at the other. These are joined internally by a lengthwise hallway which communicates directly with the production building and houses the vertical circulation elements.
The office area itself is on two floors, the first and second, organising the spaces according to the needs defined and differentiating between work areas.
- The open-plan office workspaces are located along the length of the south-west façade, and these allow for different groups of desks and work stations in compliance with the specifications, and can also integrate office and meeting-room areas.

- Towards the north-east façade, you have the enclosed-office areas: forming offices and potential meeting rooms, also with different layout possibilities, and including service and vertical circulation elements.

These areas are complemented by an access and reception area on the ground floor, which also has spaces for prior meetings or to receive visitors who don’t need to go up to the actual work areas.
The ground floor also houses a showroom area for customers, training spaces, a staff canteen, gym, and so on.
How do you think this distribution can contribute to the performance of the users’ daily work?
All the upper-floor spaces that rest on the north-east façade, consisting of a set of offices, meeting rooms, service areas and private communication hubs, act as closed areas which favour a climate buffer with regard the workspaces set out as open-plan offices, which rest against the south-west façade, where access to sunlight is guaranteed.
From a functional point of view, this combination of open and closed spaces makes the work areas very flexible and means that different needs can be met. The enclosed spaces, all very transparent, provide the acoustic privacy required in some meeting rooms and offices while the open spaces, in which there is a combination of bench-based work areas and places for more informal meetings, allow constant interplay between staff in both the same and different departments.
Meanwhile, the location of meeting areas on the ground floor provides spaces to receive visitors who don’t need to enter the work areas. The same occurs with the training areas, which are also near the production areas, making them very flexible.
Did the work stations, meeting areas and canteen need to meet any special requirements or functions?
In the open-plan work areas, multifunctional spaces were needed which could be used for different kinds of work and host a variable number of work stations. This has been achieved with the adjoining bench-type desks which, with minor adaptations, such as fitting sound-absorbing panels where more telephone work is performed, respond to the different needs, while leaving areas without fully assigned work stations, allowing for hot desking if required.
At the same time, the offices are designed with future growth in mind, and incorporating this type of furniture means you can add new pieces as needed while maintaining the previously established order.
In the office areas, the idea was to furnish the rooms with a single piece of furniture which could serve as both a work desk and a meeting table. Finally, square tables large enough to meet both purposes were chosen This avoids the need for two independent pieces which would mean the user having to constantly change position for the increasing number of meetings held in the modern office.
What led you to choose Dynamobel furniture as the solution to your project?
Of the different options we looked into, I think that Dynamobel provided a more comprehensive solution to all the needs set out, both because its products met all the intended purposes and because their design lends them a distinctive character, but one which also adapts to the characteristics of the design of the building itself.



