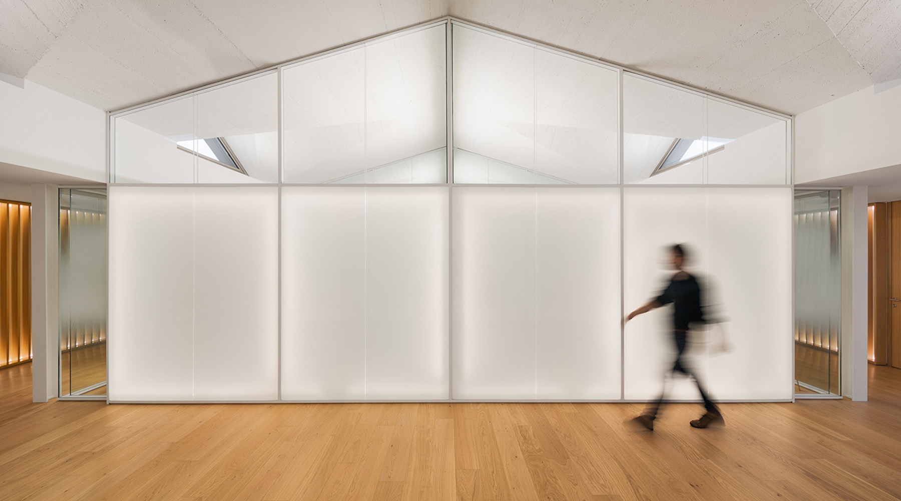
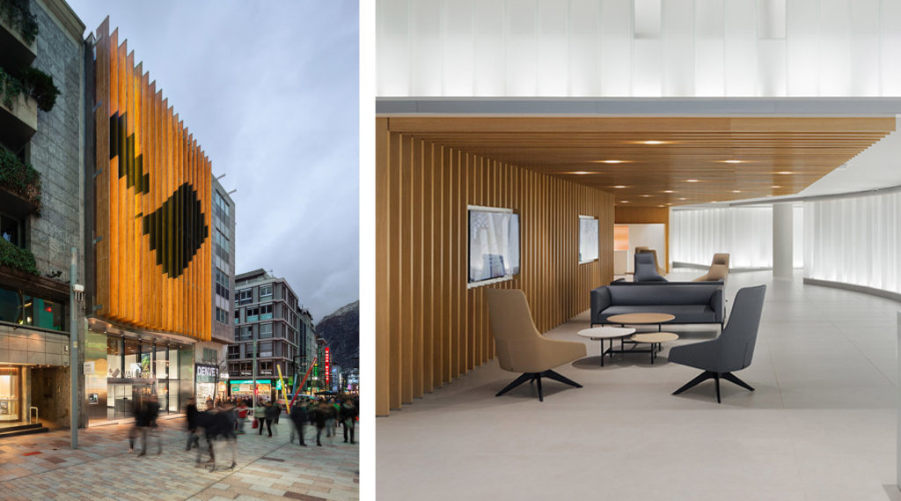
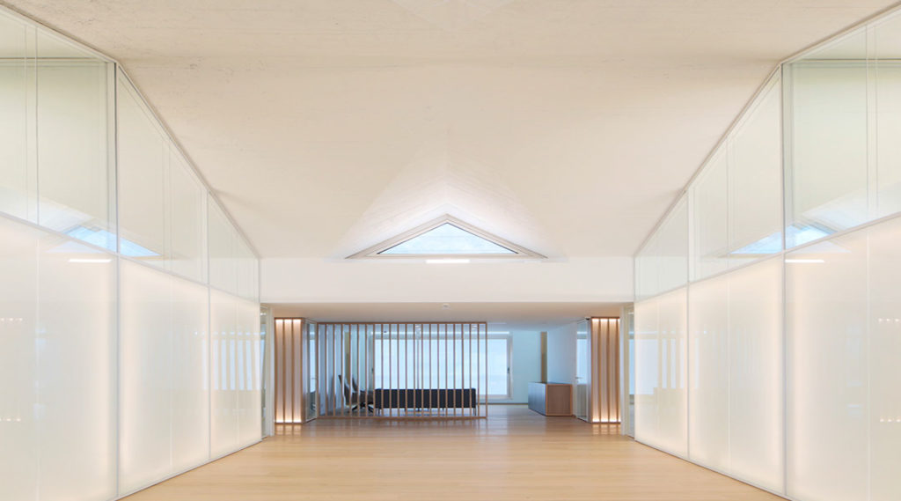
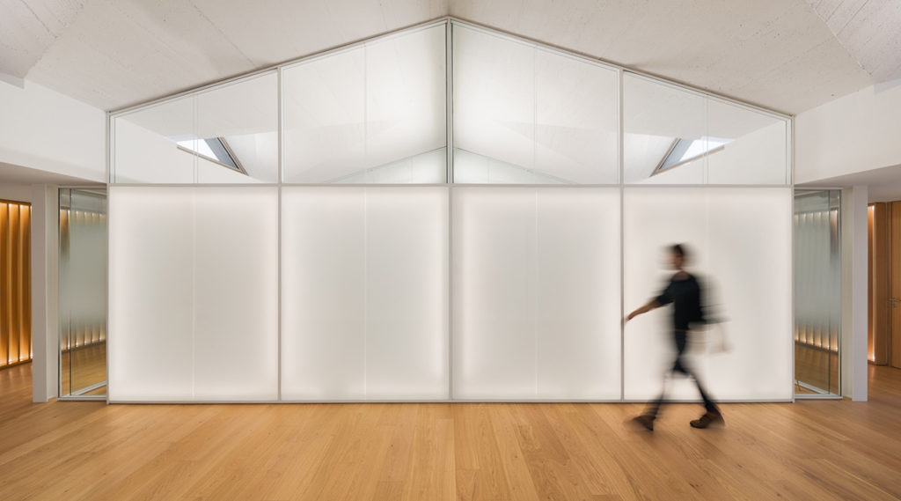
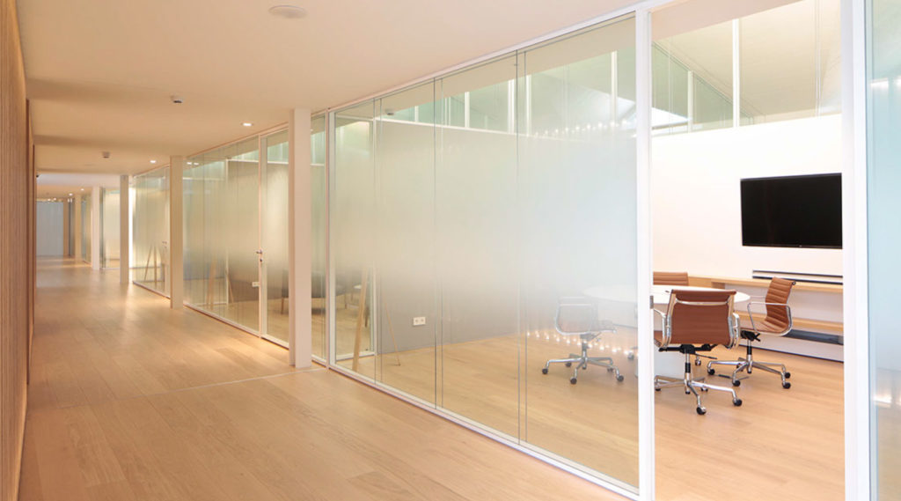
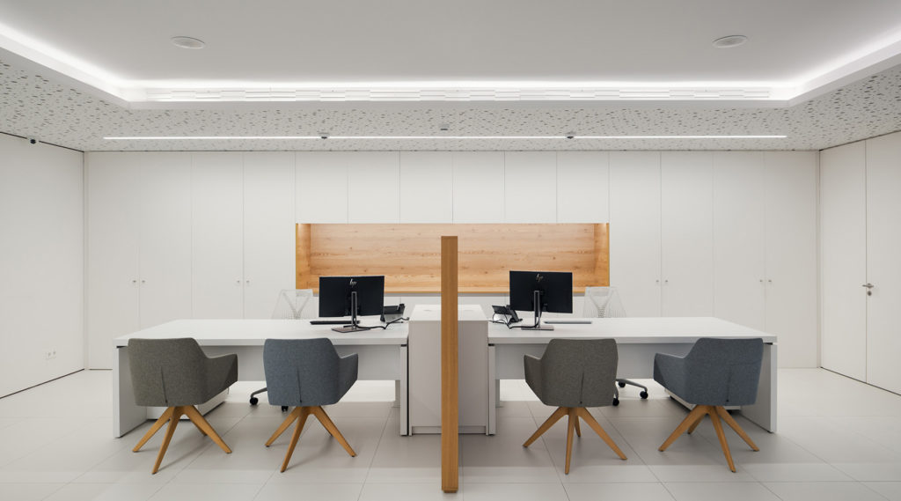
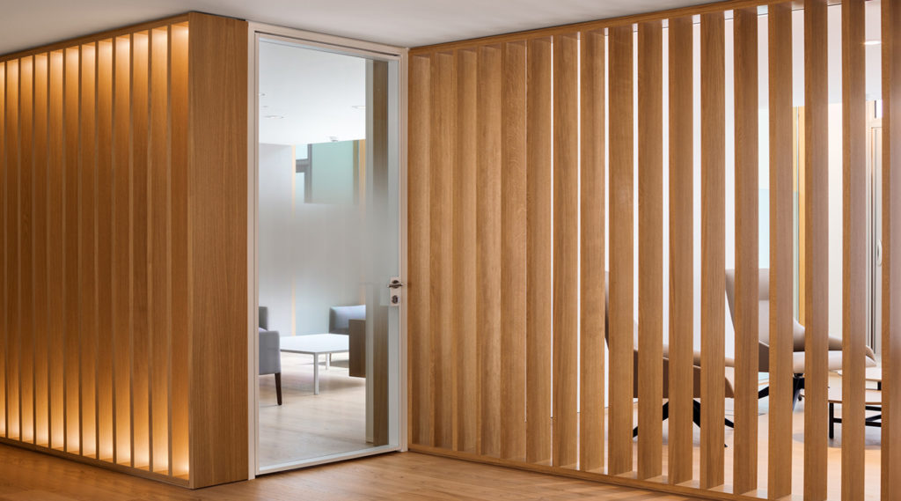
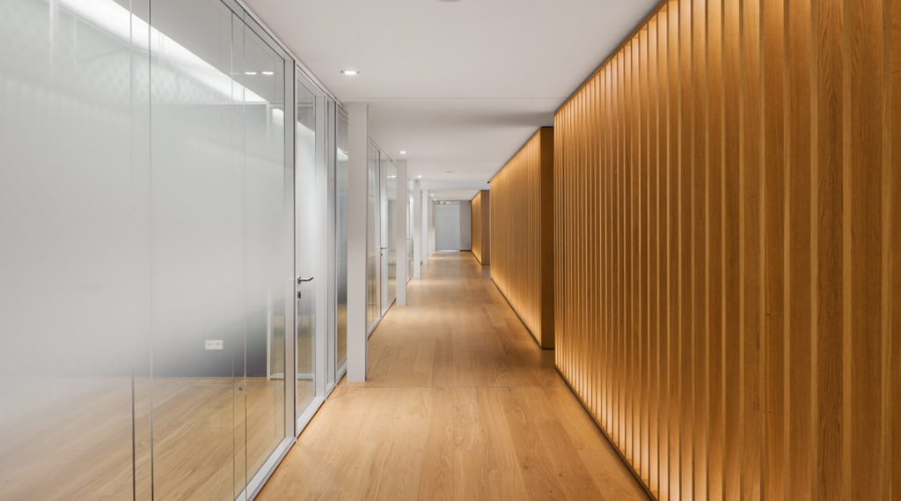
Vall Banc, transparency and fluidity in its offices
The headquarters of Vall Banc has been completely refurbished with the clear intention of “highlighting the values of the company and the services it provides, enhancing clarity, transparency and brightness”, as the architects behind the project state. A surface area of 3,700 m2 that combines materials such as glass, which favours luminosity, shades of white which seek to enhance clarity, and, more scarcely and strategically, wood as a renewable, technological material associated with sustainability, proximity and not only modernity but also tradition.
The layout was based on a rethink of the relationship between spaces, offering customers greater comfort. Dynamobel’s Line partition was key to the distribution of areas at the headquarters. For the floors intended for internal use, a space configuration with more continuity and transparency was designed in line with the most up-to-date work organisation systems to facilitate group work and cross-cutting tasks.
Photographs by: Pol Viladoms