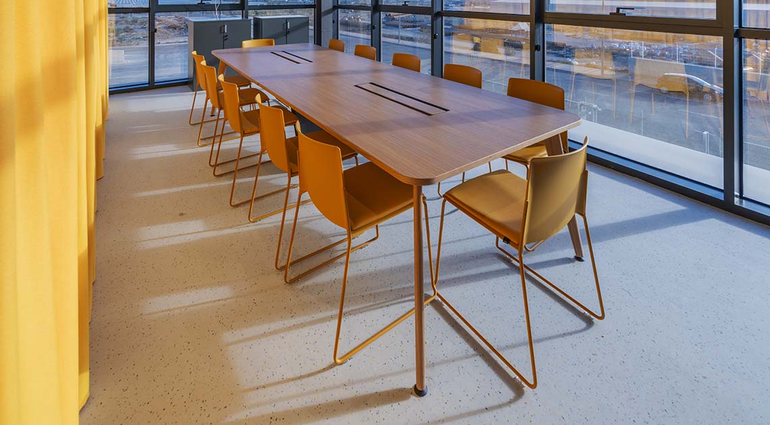
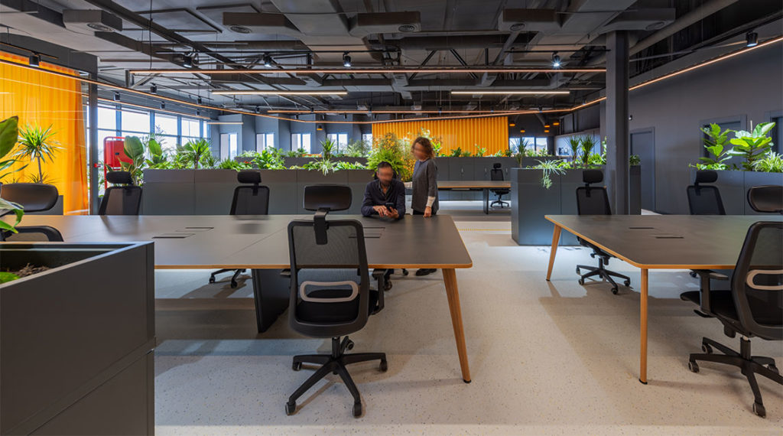
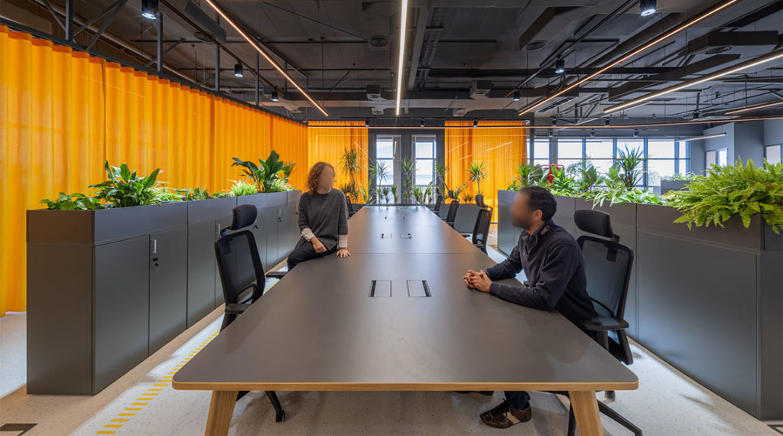
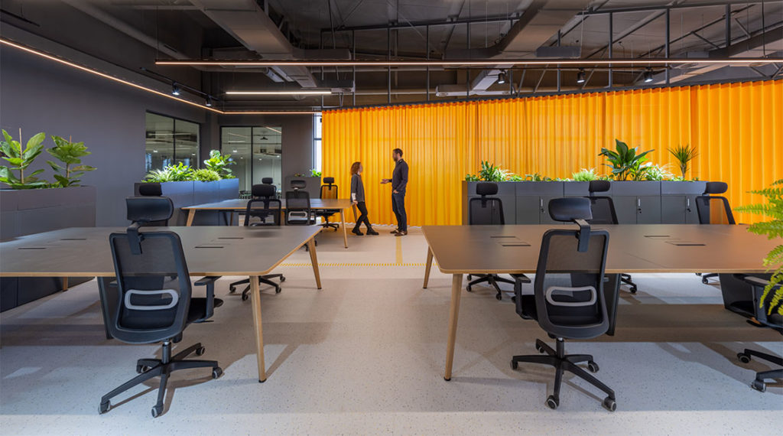
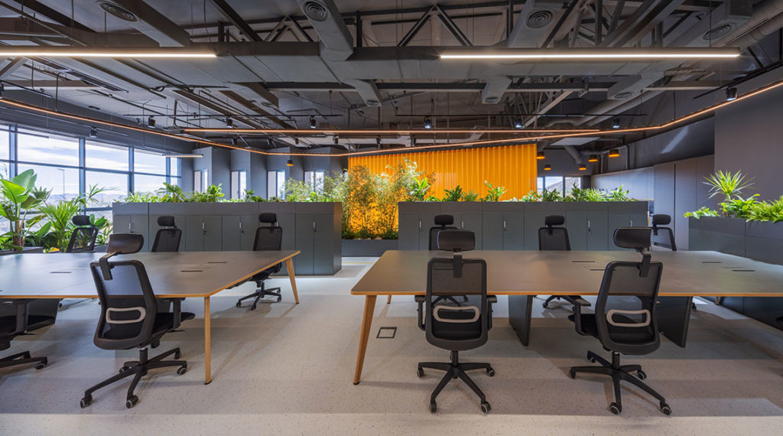
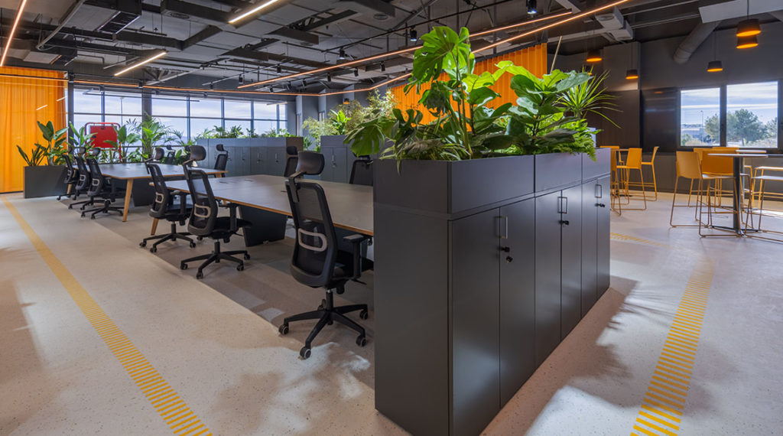
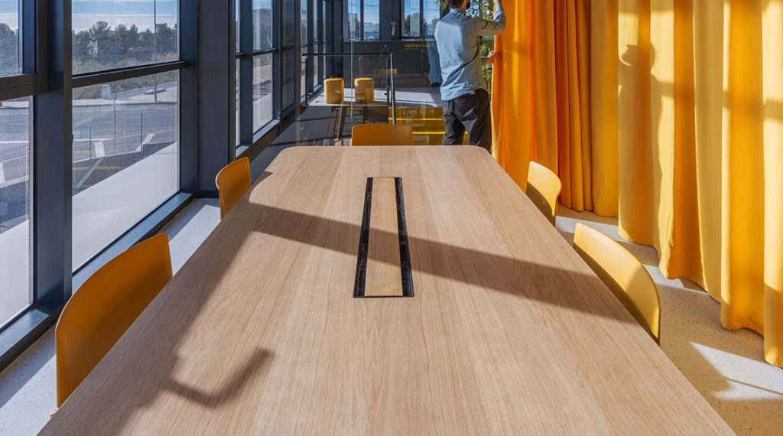
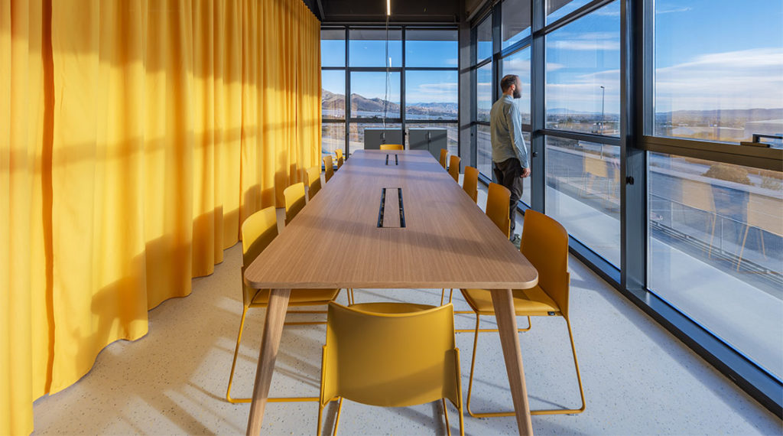
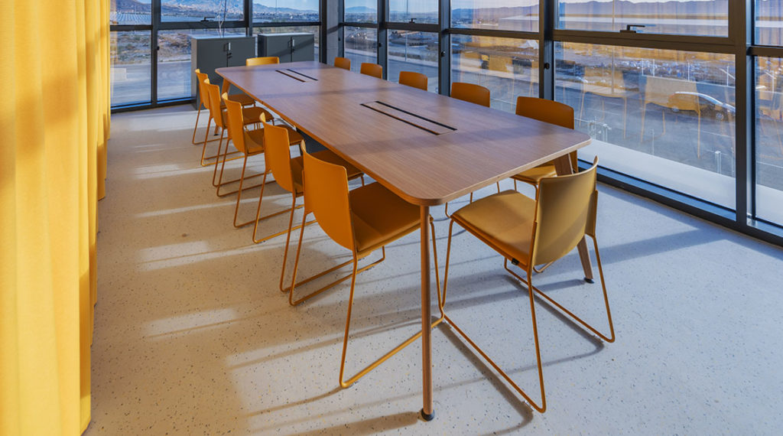
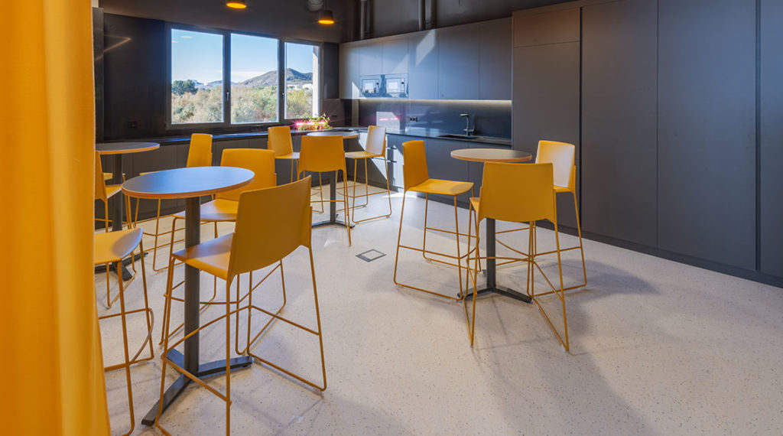
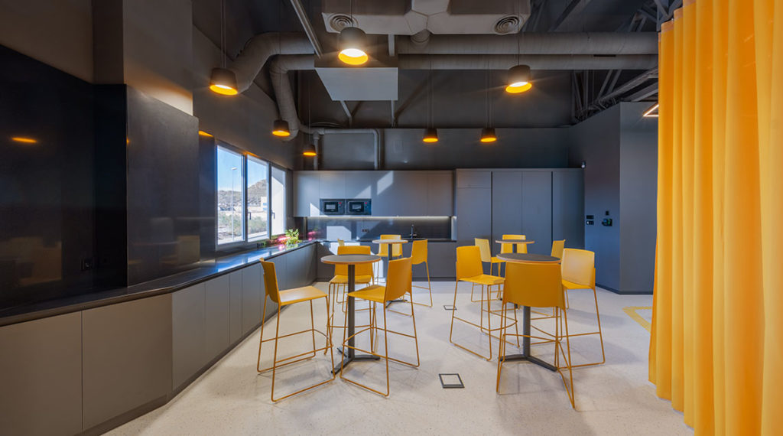
Office renovation project at a logistics centre for agricultural products. The main aim was to ease the levels of stress that characterise the admin work that the team do through the use of biophilia and to shape a dialogue with both the existing building and the brand image.
Biophilic design, which for us means restoring our emotional relationship with nature in constructed environments. Such restoration is not only based on introducing natural elements or other species, such as vegetation, which bring us so much well-being, but also in caring for them by improving the energy performance of the existing building and resource efficiency.
As a functional strategy, although the greatest possible flexibility and fluidity was sought in the offices, we considered that a certain degree of separation between spaces according to the privacy they require was essential for people to be able to concentrate and focus. So different environments were created with partitions, curtains and vegetation, depending on the level of privacy they called for, the most notable feature being the “plant island” separating the work spaces from the rest areas. To bring in plant life, it was necessary to provide everything needed to guarantee their well-being and comfort, with large planters for the substrate, watering systems and specific lighting, not to mention choosing the right species for this indoor environment.
Made-to-measure planters were deployed to occupy the smaller areas available, connecting the interior with the external natural environment, selecting native species and generating small havens for biodiversity, beneficial for pollinating insects and other species.
The entire building envelope was thermally insulated, paying special attention to the roof. And the curtain wall façade was equipped with sun protection blinds.
The project removed all the superfluous elements at the site to adapt the space to its new use. Its having no other purpose than to conceal the conduits, the false ceiling was taken away to gain the full size of the space and be able to work on the upper insulation and the flexibility of the systems and spaces better. Meanwhile, all the elements introduced helped cut down on the use of resources through their versatility, such as the thermal insulation panels, which are also sound-absorbing, or the curtains separating spaces, which help enhance acoustic comfort. At the same time, attention was paid to the origins of the materials used, selecting brands whose manufacturing policies are efficient and which use recycled materials.
To create dialogue with the existing building and the image of the brand, we sought to generate an ambivalent atmosphere, at once calm and energetic. This was achieved through the use of colour and the versatility of the spaces.
To create the calm environment for concentration, a dark ambient tone was chosen to favour the sensation of a more compact, cosier atmosphere. It is also the tone of the existing building both on the outside walls and the window frames, whose presence is marked from the inside as well.
Yellow, which is also part of the company’s graphic image and resources, is used as a contrast to create an energetic and vibrant atmosphere. The colour can be found in the privacy curtains, its presence depending on how they are used, certain pieces of furniture and the routes inside the office, marked on the floor and in the hanging lights. The signalling of these routes aims to reinforce the connection between the office space and the product and logistics warehouse, which are already joined up visually.
Distributor: A+D Agencia Comercial
Designed by: Santa Cruz Arquitectos
Photography: David Frutos