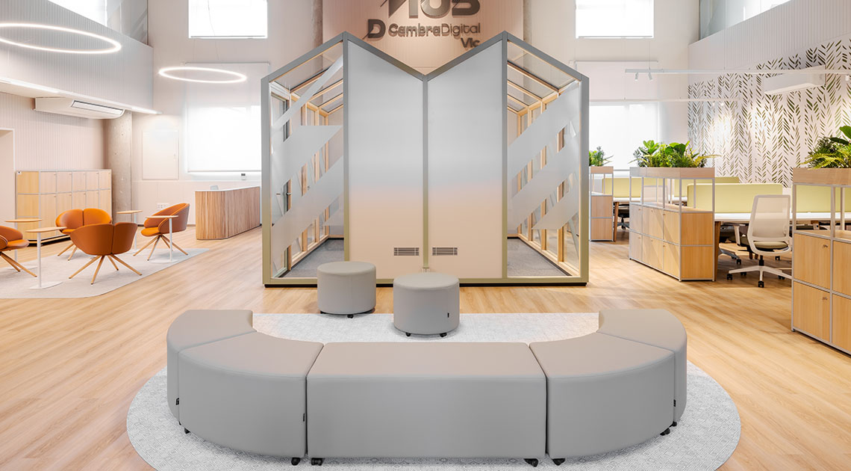
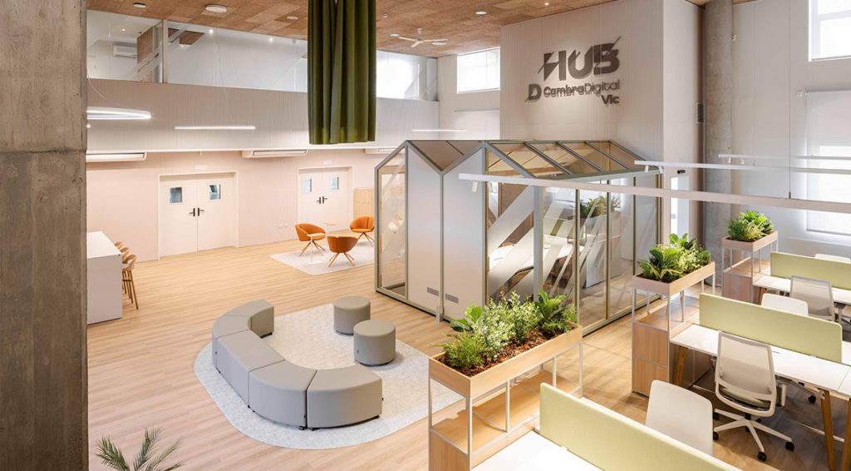
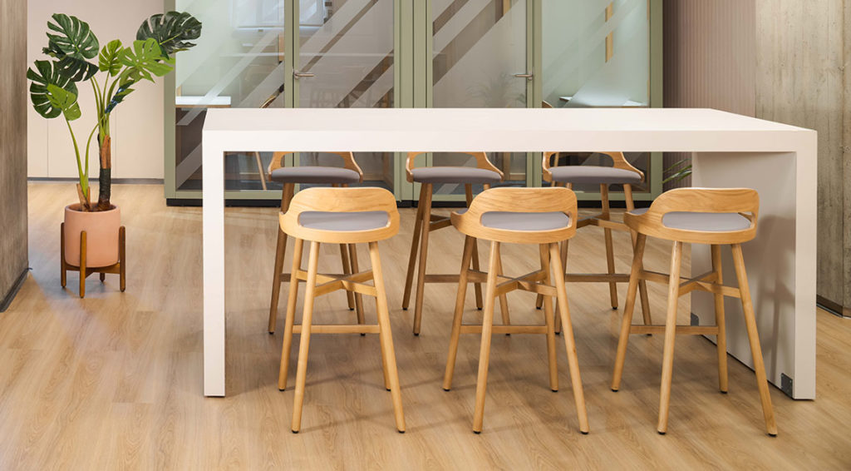
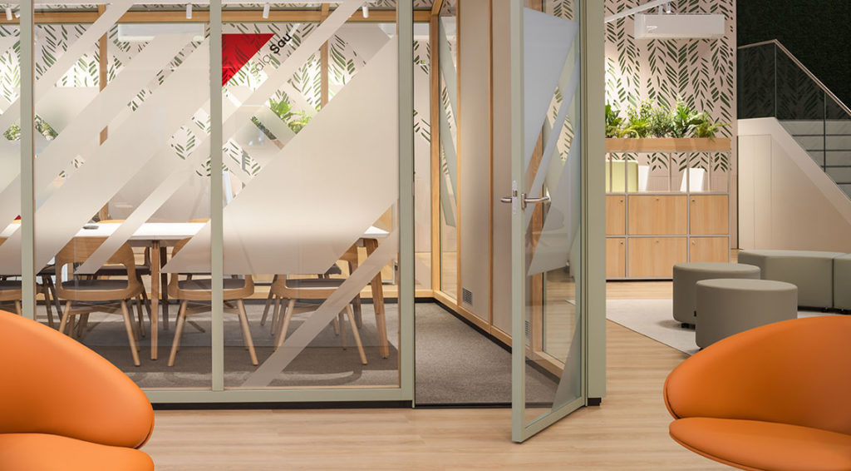
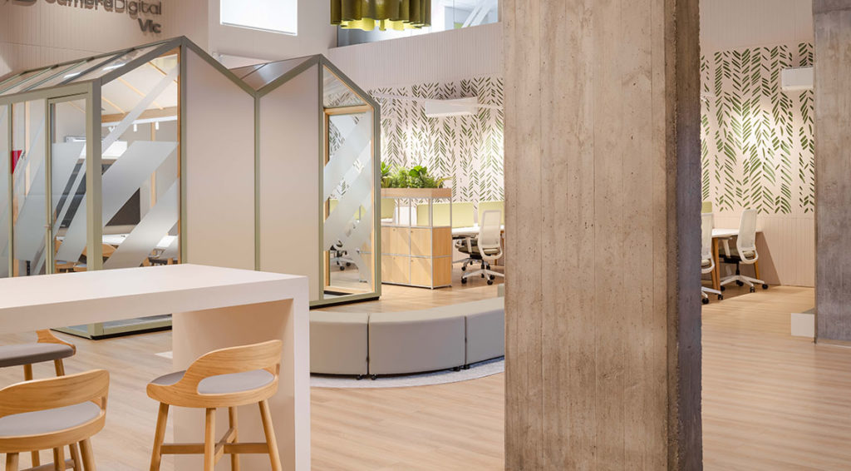
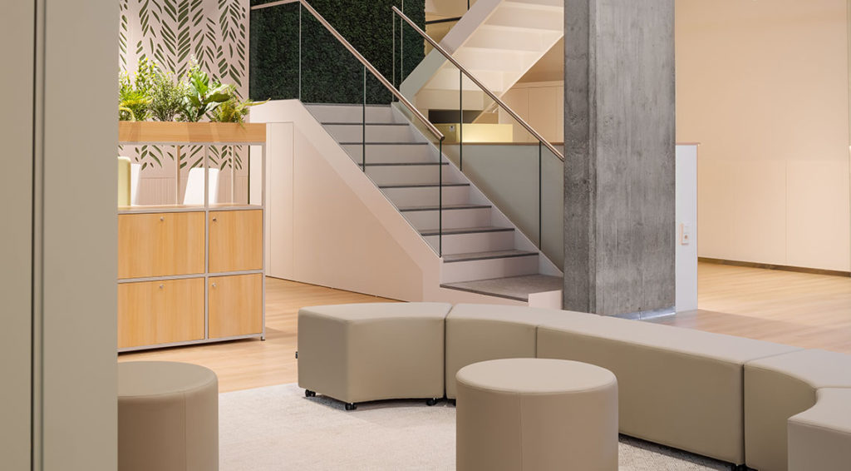
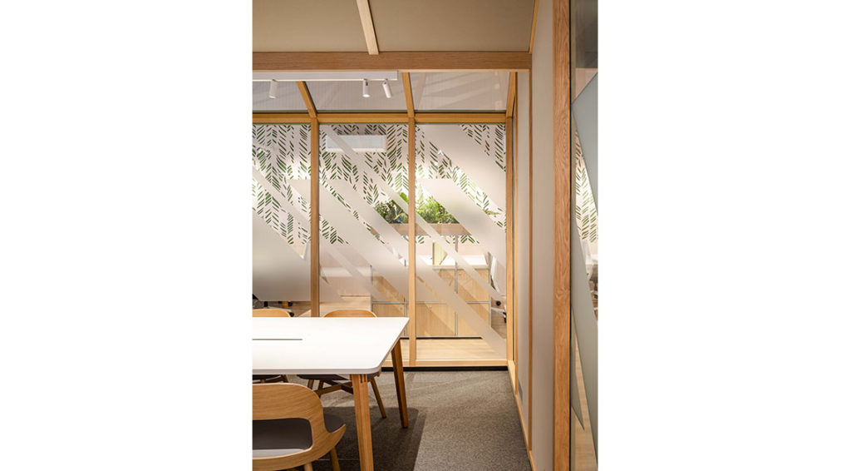
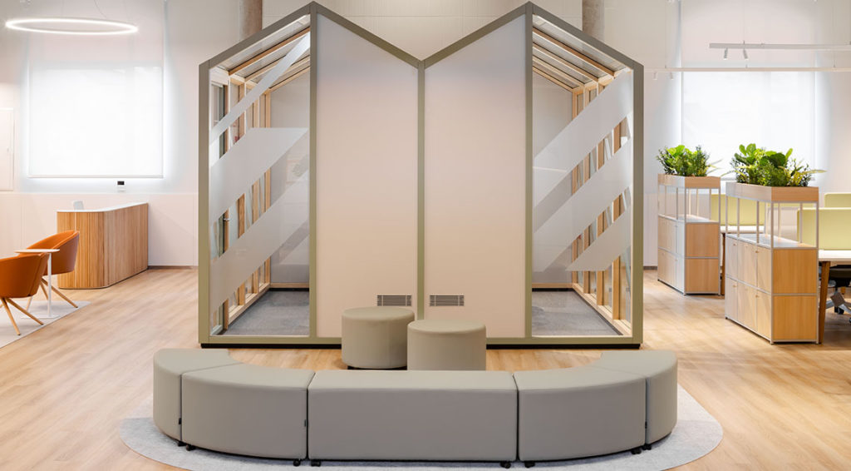
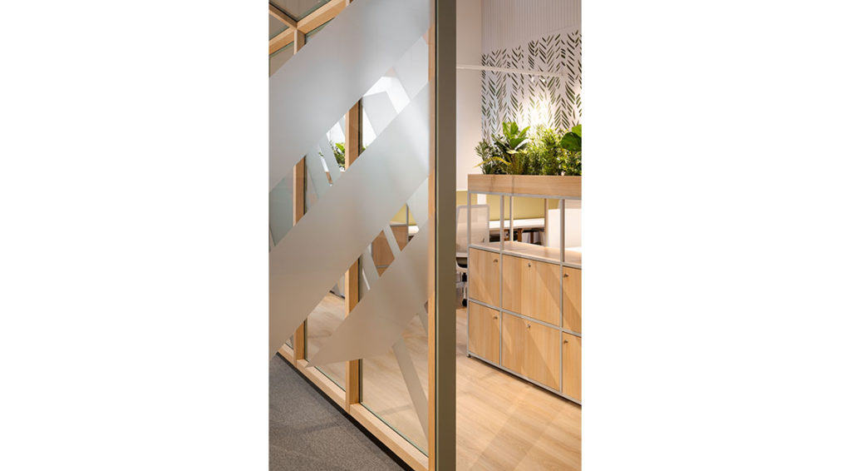
We present the new business HUB facility in the emblematic “El Sucre” building in Vic (Barcelona). The project uses Dynamobel furniture to solve the layout and organisation of the large open space in the building. More than 400 square metres located in one of the most historic buildings in Vic, headquarters of the Osona branch of the Chamber of Commerce.
The restored building has been made into a business and co-working centre, a facility from which to boost the business fabric of the area. The aim was to create meeting and collaboration spaces by organising the large open space.
The Dynamobel furniture used is designed to articulate, vertebrate and organise such large areas. Much of this work is carried out by EVA meeting and concentration rooms located in central, preeminent positions. In this case, we find the double-pitched version, designed to play a primary role in high-ceilinged spaces.
The meeting room organises the large open space by creating a room within the room. The different elements dance around EVA, a differential, innovative and highly functional centrepiece, providing a comfortable and very quiet space for important sessions.
The space has been fitted out with furniture from the Viva Puf range, creating further areas for meeting up and relaxing, combining with the EVA room but also breaking its geometry with gentle curves.
In the work areas, the main feature is VIRA work stations in several of the formations available. Straight desks but with an organic design that softens contours and brings natural wood into the picture.
Other relaxation areas are created by Be WOOD seating set-ups which keep up the curved-line theme with their laminated natural wood and upholstery.
The space needed to be compartmentalised and sectorised. This was achieved with SHELVING units, which also provide storage and shelf space, and help bring plant life into the room.
The result is a co-working facility where synergies between companies can be generated, the main objective of the investment from the outset.
The implementation of the project is part of a process to transform the Barcelona Chamber of Commerce in the area that it began in 2021 by remodelling its local branches. From now on, both the HUB and the business service spaces will be located on the ground floor of the Sucre building, while the first floor will house meeting rooms and private offices at the disposal of the business world.
Distributor & Design: AMENCORNER SL with Sandra Soler Studio.
Photographic report: Marc Torra Ferrer.