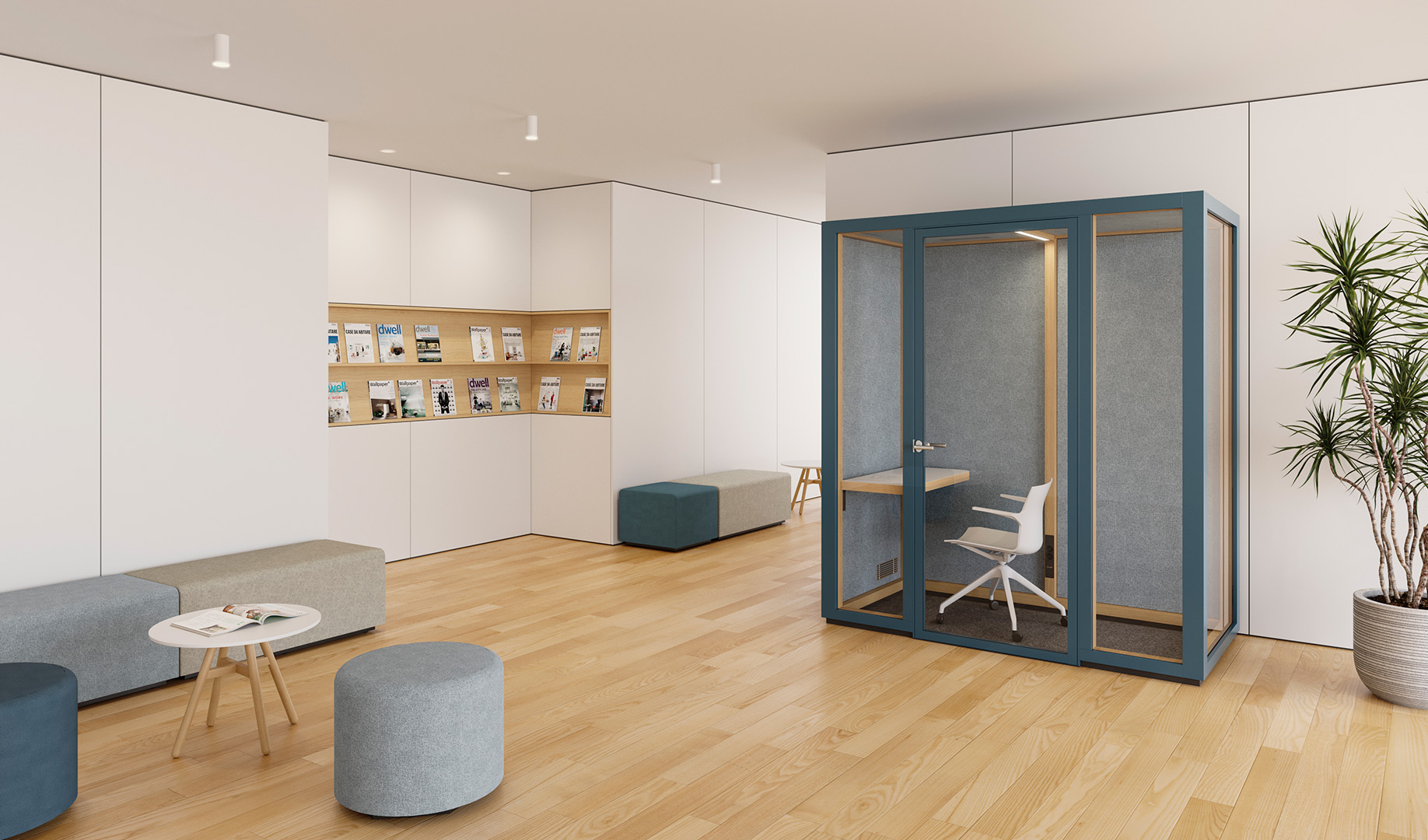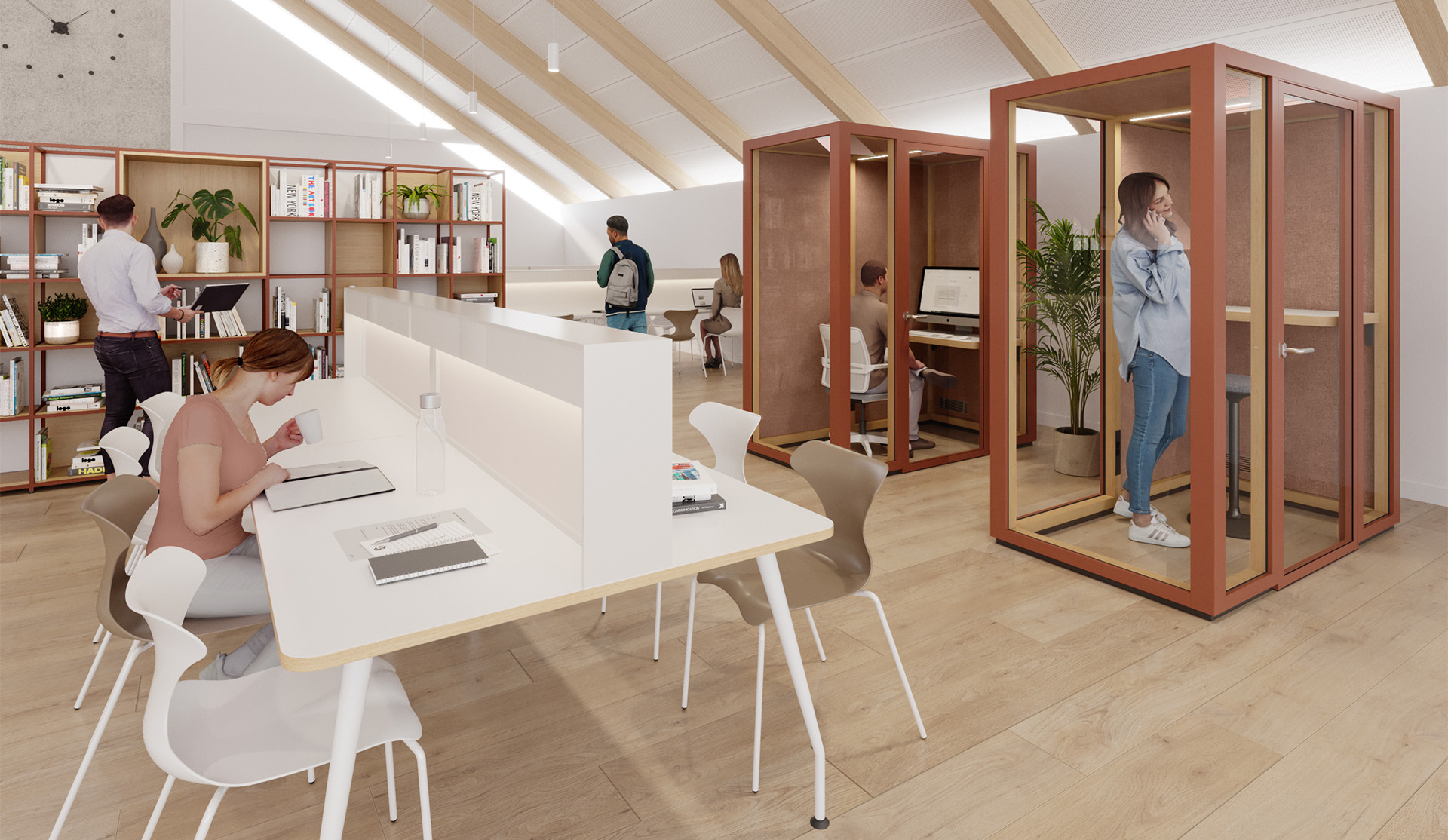

THE EVA ROOM 2X1 FOR THE ‘SLOW THINKING’
Workspaces are evolving as businesses and workers call for new methods and ways of working and interacting. Flexible, open work areas which are able to ensure optimum performance in environments that require dynamism, connectivity, quick meetings and many other tasks. But at times we need to seek out somewhere more private where we can concentrate fully without distractions, noise or interruptions. The EVA Room forms a nexus between these two concepts: the work station and partition systems. A programme of architectural solutions for offices, designed with their users and their diff erent roles and needs in mind.
Dynamobel’s Room aims to create a barrier between the user and the rest of those in the office to provide them with a sanctuary of peace. A solution equipped with the features of a functional workspace designed for temporary use but with a continuous turnover of occupants, offering users another way of working.
The EVA Room is designed to envelope you in a peaceful atmosphere. By placing it next to work stations or meeting areas, it provides you with a silent environment and a private space, an accessible retreat where you can seek sanctuary and isolate yourself in an open-plan office.
It has high-quality sound insulation that provides a private space where you can receive phone calls, hold online meetings or draft texts, away from the hustle and bustle of everyday office life.
This Room developed by Dynamobel offers a welcoming, comfortable environment thanks to its design and materials. Conceived for free, practical use, it comes with functional elements that facilitate connectivity.
The EVA Room is as practical as it is functional for health centre waiting rooms, libraries, public buildings, airports and many other locations.