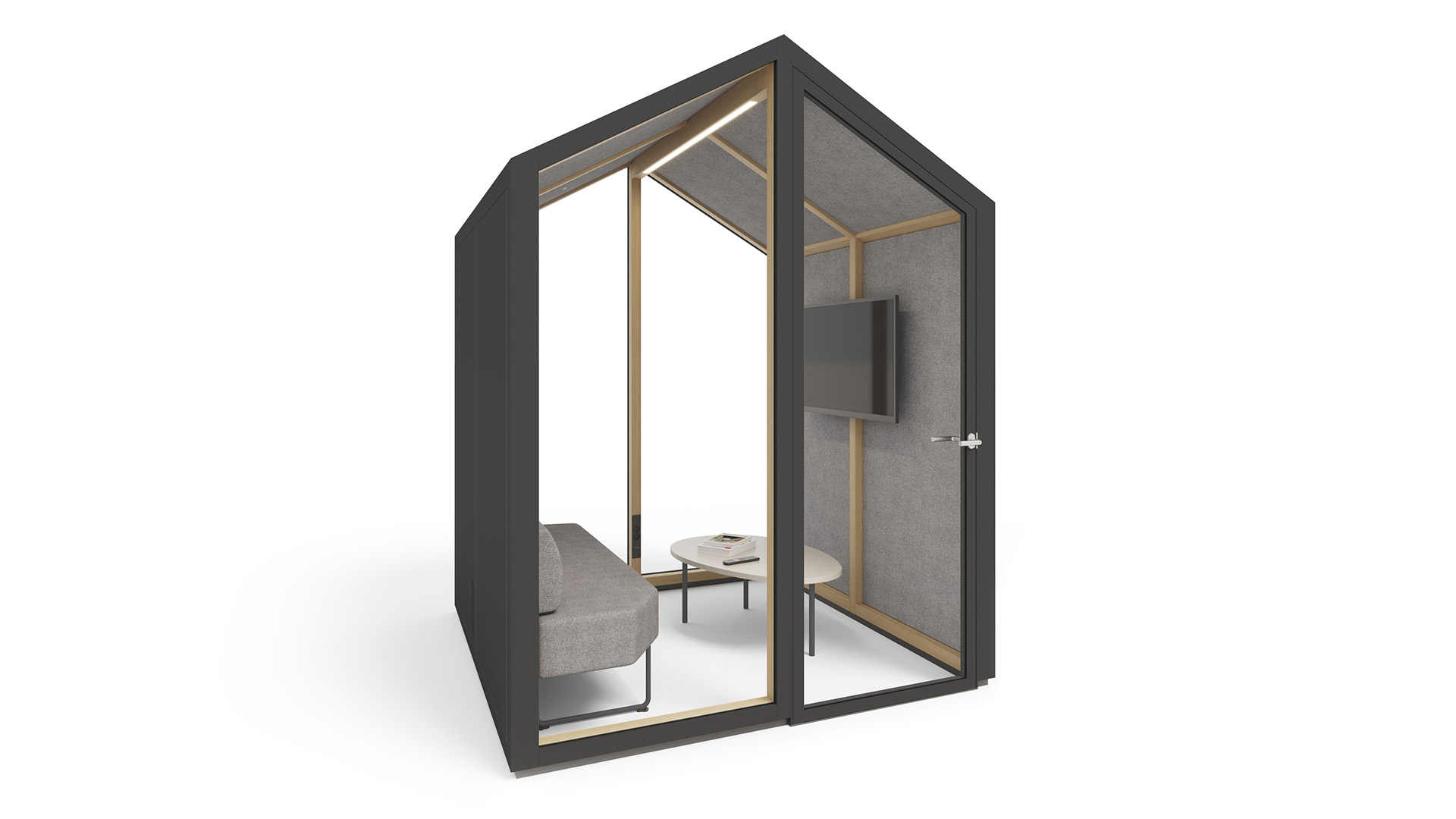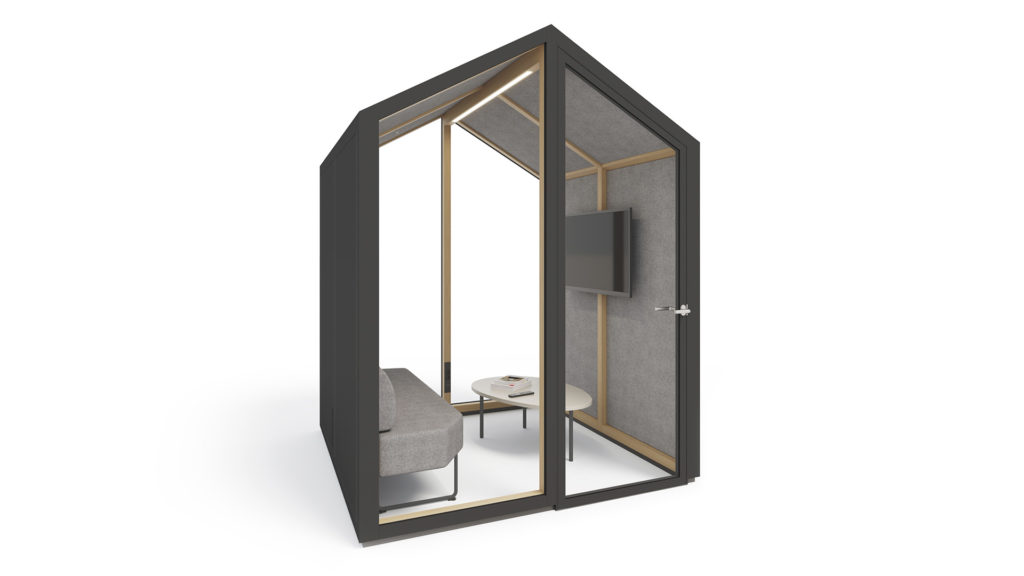

EVA Rooms are a set of different-sized spaces for work or team meetings. Because the EVA programme is modular, it is possible to build 2×2 rooms, 3×3 rooms, 4×4 rooms and so on, adapting the size chosen to the work environment.
Slow work speaks of the importance of marking different rhythms over the workday. We should vary our routines, posture and the tasks we do in order to continue performing to the best of our abilities and be more efficient.
It’s important to create breakout spaces so that workers have somewhere to relax without having to leave the workplace. Halting that continuous sprint everyone has become so used to allows employees to refuel and calm down, leading to better results both in their work and state of health.
THE 2×2 EVA ROOM FOR THE ‚SLOW MEETING‚
The 2×2 rooms are designed for quick meetings where you choose how to work. You can shape different spaces according to the tasks to be done inside by defining the layout of the furniture you select. You can furnish the room with high or low tables, floating or resting on the floor, with furniture designed for these spaces, such as the special sofas, or with items like chairs, stools or pouffes from other office furniture ranges.
And that’s not the only unique feature of this room. It can also be fitted with the characteristic pitched roof available on the 2×2 version which has been so well received by companies wishing to reorganise their open spaces with micro-architecture like the EVA.