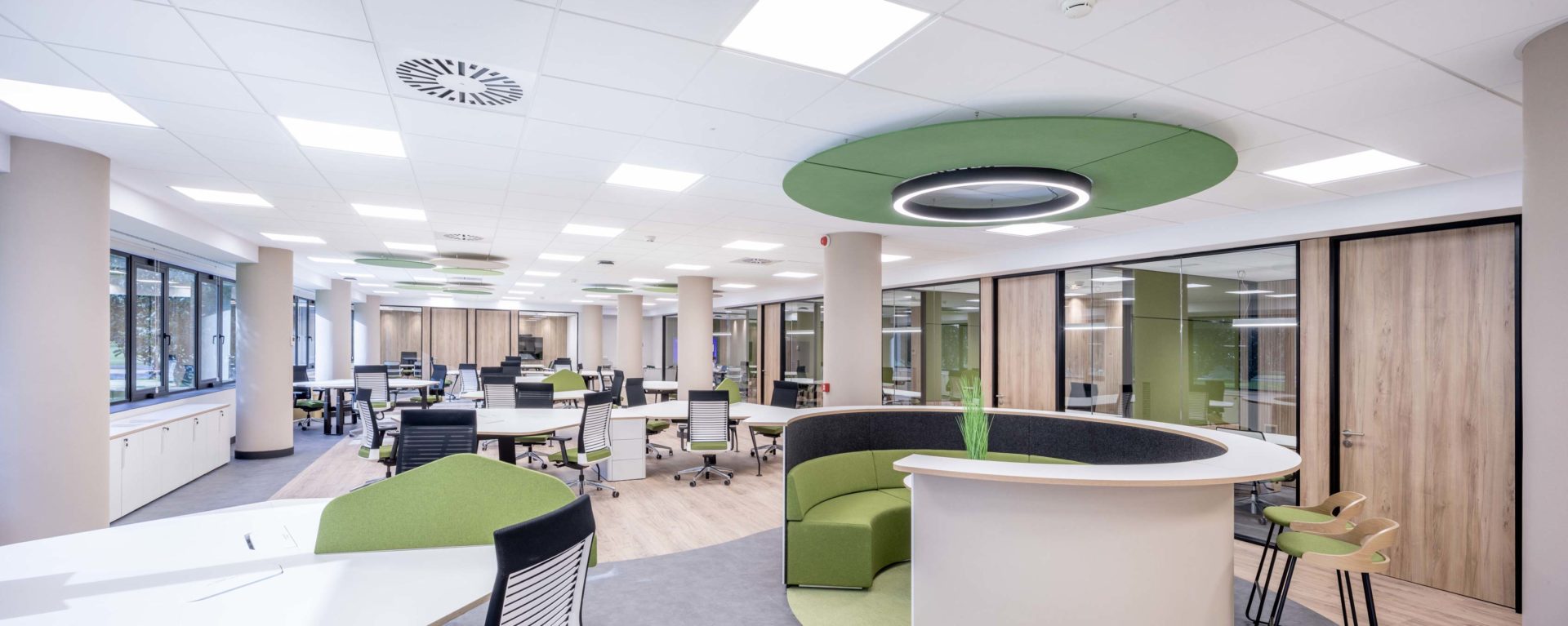
Dynamobel and Amencorner create a new office for a major pharmaceutical company
Dynamobel worked alongside the Amencorner studio in the creation of a new office for an important international pharmaceutical company based in Barcelona. Amencorner’s team of designers conceptualised the space and opted, once again, for our furniture solutions. This new undertaking augments our joint project portfolio, and this is one of our most important assignments together to date.
The pharmaceutical company chiefly wanted to transform its space for the same reason as much of today’s business sector: the adaptation of its facilities to the new hybrid work model, without assigned desks and with open spaces, among other features.
We spoke about this and the project with Xabier Añor, MD of the Dynamobel solutions distributor Amencorner
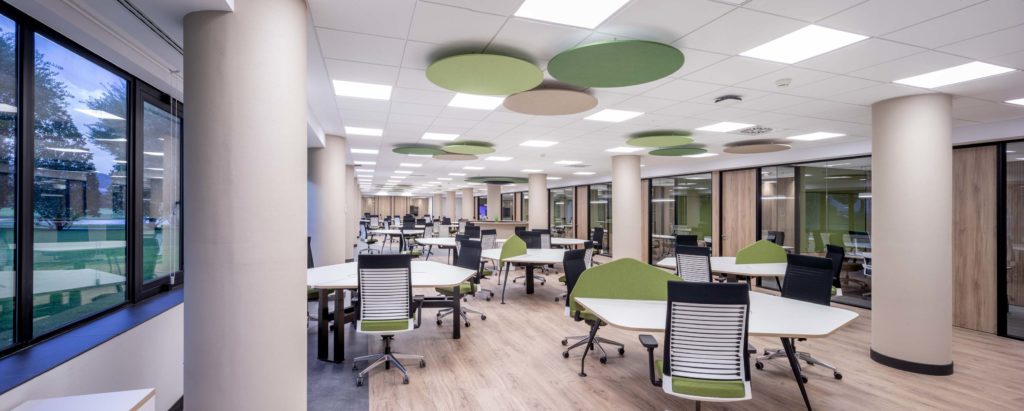
What did the project for the pharmaceutical company consist of?
From the client’s side, the project consisted of inviting 3 interior design studios to make bids for the project, which my studio won. After a number of internal meetings with the company’s management and analysing its future needs in depth, we went for a biophilic design due to the location of the industrial complex where its headquarters is located.
Since the project was developed during the pandemic, the client decided to plump for a hybrid remote-onsite model. Following its indications, we decided that visual comfort, sound-absorbing materials, luminance and furniture with organic shapes should be the main characteristics of the project.
What needs did the client present you with?
The main objective of the pharmaceutical company was to completely change the image of its laboratory office, which until then had been very technical, with very personalised work cubicles, meaning the work stations were extremely consolidated and a little cut off from other colleagues. In short, hierarchical and ‘possessive’ positions.
The vision of the company’s management was not to assign specific stations to its employees and that the staff could take advantage of hybrid work (70% work onsite 30% telework per week). This implied a revolution in all its internal processes and, obviously, in the premises needed to satisfy this ambitious project.
What solutions have been installed in this new office? Why?
The solutions implemented were as follows:
- Lockers for employees to leave their personal belonging during the onsite workday, all managed by centralised software.
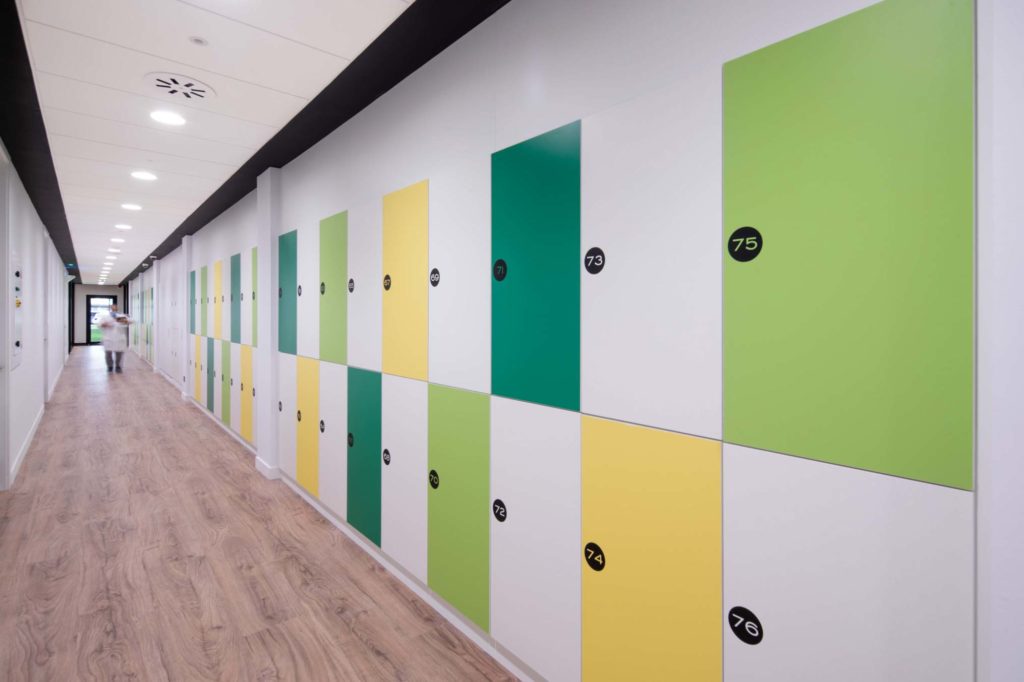
- The paperless concept: each employee has one metre of filing cabinet.
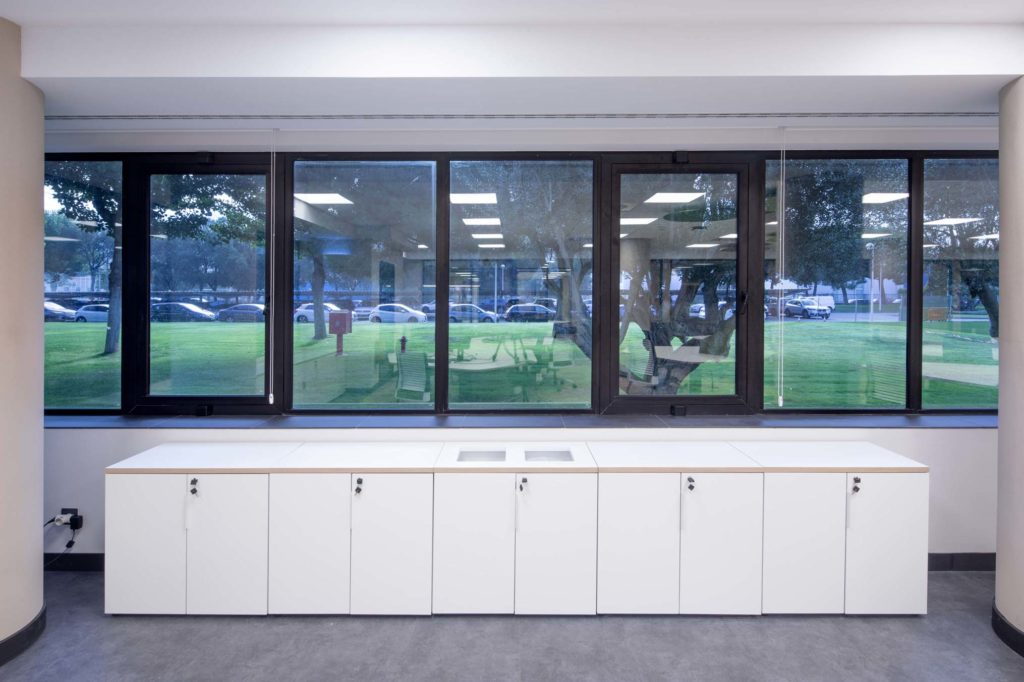
- All the meeting rooms have a Teams video conference system for audiovisual communications with colleagues who are working remotely.
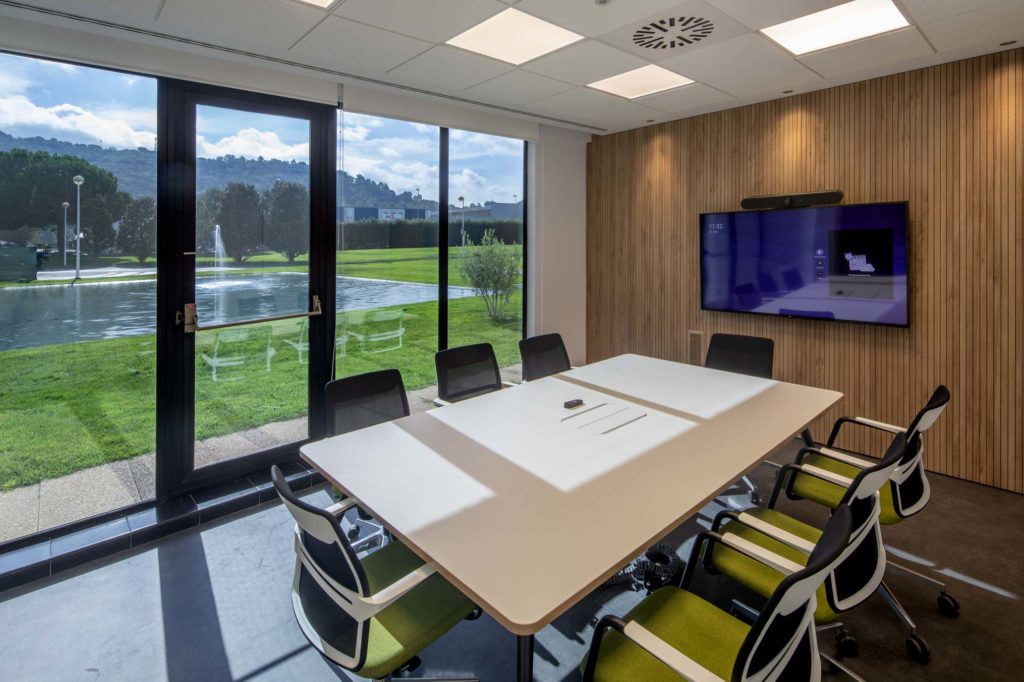
The Dynamobel furniture we opted for was the CELL furniture system (CELL individual, polygonal, height-adjustable and meeting tables), which facilitates staff communication and collaboration, and other solutions as well: the SLAT work chair and the SLAT4C visitor chair, the BeWood stool, the VIVA Forum C and CUBE storage.
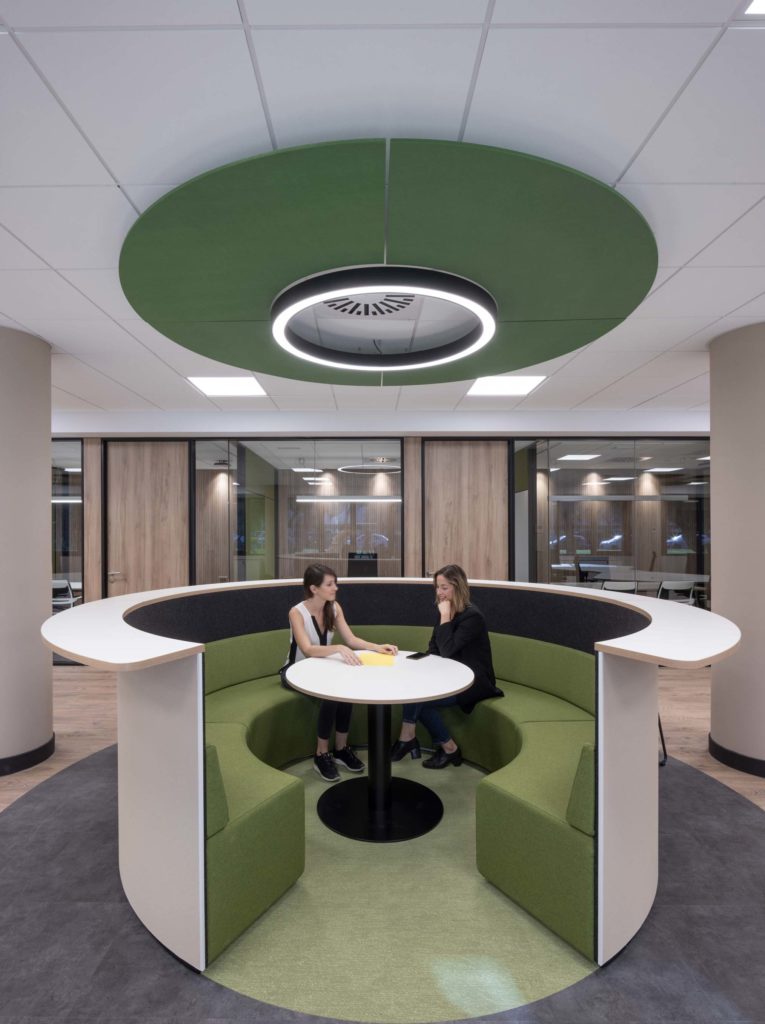
What was it like working with Dynamobel?
As this was our first major project working with Dynamobel, it was very important for our designers to grasp the possibilities of your products. The close contact, professionalism and experience of the Dynamobel team proved fundamental.



